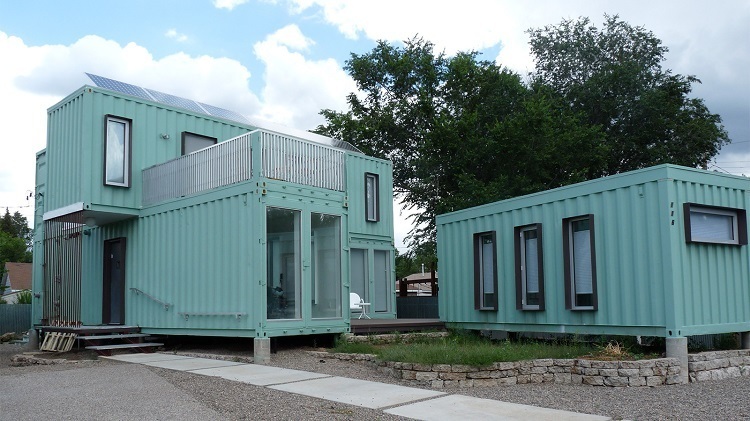Modular homes have many different styles and construction methods, but one of the most familiar methods that have been around for quite a long time is by stacking shipping containers.
Containers are made with strong and durable materials that can be modified easily, that’s why they can be great building blocks and very suitable to be used in modular buildings. The most common use of containers in construction is for temporary site offices in construction sites. But as people are becoming more aware of the advantages of these lightweight construction materials, now containers have been applied in many kinds of buildings whether temporary like seasonal retail shops at the beach, or permanent buildings like offices and lightweight construction homes.
Perhaps the most basic lightweight construction methods using containers is by simply taking a unit of container and create a door, windows, installing framing, insulating the walls and ceiling, also adding electric duplexes and lights. In this kind of construction, the ceiling is usually covered with pre textured gypsum or a ceiling tile. As of the walls are usually covered with vinyl gypsum and commercial grade tile for the floor. Finishing up by installing some electric base board heat, AC units and welding the container doors. Then the office is ready, strong, cozy, and very portable.
Container based constructions are fast, strong, and very cheap compared with conventional buildings. Realizing these lightweight construction advantages, a lot of businesses now have adopted this concept to setup their new offices. Today, there are also quite many modular office complexes that are using containers as their basic materials.
Modular homes are also a growing trend these days, and shipping containers are still among the most popular basic materials to be used in these projects. By using shipping containers, the modular homes construction process could become much quicker and the installing job is actually quite easy.
When building Lightweight construction homes using containers, usually the owner and the container modification contractor will work continuously from the beginning to make sure that the end result will be exactly like being described in the building floor plan. When they have finalized the basic plan and the contract is signed by both parties, the contractor will then bring the design documents to building authorities that will assess and give their approvals if everything is good.
When the plan is approved, the construction could begin, starts by working on the foundation. Depending on whether the building if for permanent or temporary use, the quality of the soil, and the use of the building, the foundation for container based modular buildings could be made out of piers, concrete pad, compacted stone, or a full perimeter basement.
Despite the fact that container based modular buildings can offer so many advantages, a lot of people still hesitate about the look of their house if built using these lightweight construction panels. the fact is, if you take a look at some samples of the existing container based modular buildings, you will see lightweight construction homes modern design with sophisticated and unique look.

